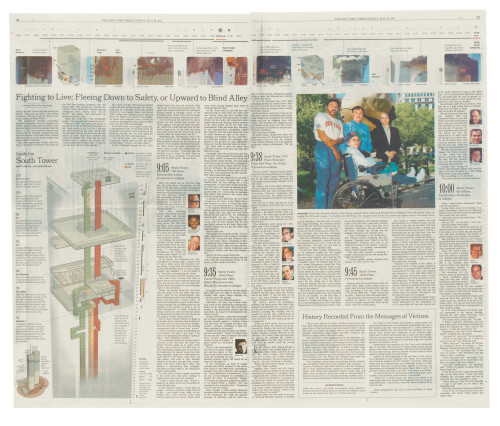
“102 Minutes” diagrams
<em>The New York Times</em>, New York, New York, 2002
Description
The tower diagrams needed to help tell the stories of as many of the victims and survivors as possible. The stairwells played a key role in determining who survived and who perished, so it was important to present them prominently in color. The time sequence was meant to depict, with great specificity, the progression of smoke and fire through the tower floors (determined from amateur video footage), and to locate and quantify such grim details as where people were last seen on the buildings’ facades and how many people jumped. The locations and movements of people were culled from hundreds of interviews with survivors and from people who had spoken by phone with those who did not survive. Structural details and floor layouts came from the towers’ engineers and occupying companies or employees.
Credits
- Design firm
- <em>The New York Times</em>
- Graphics editors
- Steve Duenes, Archie Tse
- Client
- <em>The New York Times</em>


