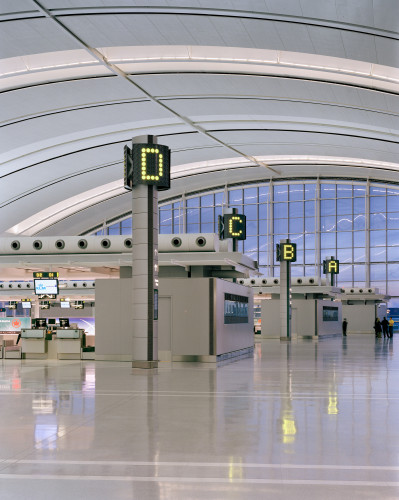
Signage, Terminal 1, Pearson International Airport, Toronto
Pentagram Design, New York, New York, 2004
Description
Pentagram developed a comprehensive wayfinding program for the new Terminal One at Lester B. Pearson International Airport in Toronto. The building, designed by Skidmore, Owings & Merrill in collaboration with Moshe Safdie and Associates, is the largest public building project in the history of Canada. Toronto is a major hub for international travel, and the airport is a major staging area for customs and immigration between the U.S. and Canada.
The design team was challenged with creating a seamless signage program that was functionally intuitive and truly integrated with the building’s dramatic architecture. The program also needed to comply with the Canadian National Language Act, which mandates that all public signage appear in English and French.
Two key elements of the program were components marking destinations within the airport (such as ticket counters, gates and baggage carousels) and hanging directional signs. The departures hall contains tall pylons that present check-in-counter identification, directions, gate numbers and other information (including arrivals and departures in LCD screens mounted in the base), in a shape reminiscent of air-traffic-control towers and Toronto’s own CN Tower. The overhead hanging signage is a sculptural structure composed of two sections, one for English and one for French, in curving forms that echo the arc of the terminal roof and the shape of an airfoil.
Extensive studies, including tests with visually impaired users, were done to ensure that the graphics would provide maximum visibility across the terminal’s vast interior spaces. Travelers can easily make their way through the terminal following messages and pictograms that are color coded according to user path (gates, ground transportation, customs and amenities). All fixtures are made of aluminum and internally illuminated with long-life lighting elements for minimal maintenance.
Credits
- Design firm
- Pentagram Design
- Art director
- Michael Gericke
- Designers
- Michael Gericke, Wayne McCutcheon, Lior Vaturi; Entro Communications
- Photographer
- Peter Mauss/Esto
- Architects
- Skidmore, Owings & Merrill LLP; Moshe Safdie & Associates Architects
- Fabricator
- WSI Sign System
- Client
- Greater Toronto Airports Authority





