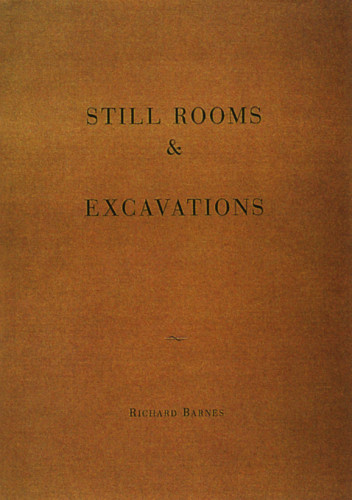
“Still Rooms and Excavations” Exhibition Catalogue
Tenazas Design, San Francisco, California, 1997
Description
“Still Rooms and Excavations” was a collaborative effort with my husband, Richard Barnes. This catalogue (and the traveling exhibition it accompanies) documents the seismic excavation of the DeYoung Museum in San Francisco and the ensuing discovery of a potter’s field. In designing Still Rooms, my desire was to highlight the photographs in a way both provocative and understated, allowing the images to speak for themselves. My own intervention was minimal out of respect for both Richard’s work and for those buried beneath the DeYoung. The size of “Still Rooms and Excavations” reflects the enormity of the project itself, a project that literally delved beneath the surface. Like the site it documents, this piece has tactility and an emotional draw that is palpable. The pacing of Still Rooms is as quiet as the title suggests: hushed and measured, almost to the point of stillness.
Credits
- Design firm
- Tenazas Design
- Art director
- Lucille Tenazas
- Graphic designers
- Lucille Tenazas, Kelly Tokerud
- Photographer
- Richard Barnes
- Writers
- Richard Barnes, Doug Nickel
- Typeface
- Bodoni
- Printer
- The Studley Press
- Papers
- Mohawk Superfine, Warren Lustro Dull Enamel
- Client
- Richard Barnes


