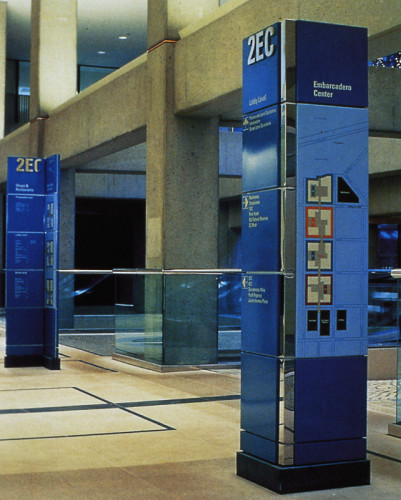
Embarcadero Center Graphic Program
Poulin & Morris, New York, New York, 1996
Description
In 1989 Poulin + Morris was commissioned to help in an overall public space renovation master plan for the Embarcadero Center, an eight-block, ten-acre complex including five office towers, a three-story shopping arcade, a historic bank, and two luxury hotels. A comprehensive graphic program for the entire facility was programmed over a five-year period. Key elements that bind the separate buildings and public spaces together are directional/wayfinding kiosks, retail information consoles, awnings and banners, identification and informational signs, and exterior identification lanterns. To prevent visitors from confusing identical buildings, a color identification system was developed, coding each building with its own distinctive color, which appears on floor pavement patterns, directional kiosks, building directories, and related signs in the building. Most of the signs and graphic elements were fabricated of porcelain enamel steel panels, dimensional stainless steel letters, etched/laminated glass, photo-etched stainless steel panels, and marble/granite stone pavement inlays. For the retail areas of the center, comprehensive retail tenant sign design guidelines were developed as well. At the client’s request, the graphic program for Embarcadero Center expanded to include the design of a new logotype for the center, a new symbol for its retail facilities, and related publications and collateral materials.
Credits
- Design firm
- Poulin & Morris
- Art director
- Richard Poulin
- Designers
- Richard Poulin, J. Graham Hanson, Rosemary Simpkins
- Typeface
- Univers
- Fabricator
- Scott Architectural Graphics
- Client
- Pacific Property Services, L.P.