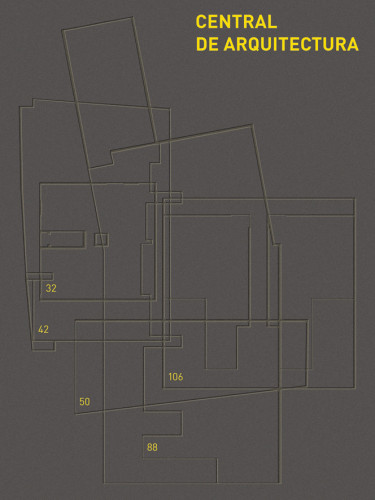
Central de Arquitectura
Varela & Kimura, Mexico City, Mexico, 2008
Description
This book showcases 10 projects designed by the architecture firm Central de Arquitectura in Mexico City.
One of the challenges was to create a formal architecture document that reflected the firm’s young character. A different color was assigned to each project, used not only on the opening spread but also on the edge of each page. The 5-mm color edges, which become a visual index, serve as containers for the graphic scale, as well as for the page number. A contemporary serif was chosen to contrast with the style of architecture in the book, as opposed to the obvious sans serif typeface choice. The blind debossed geometric design is composed of the 10 buildings’ perimeters. This idea is echoed in the index.
Juror Notes
What a delight to read! When a book is executed well on all fronts, it deserves the adjectives: excellent, excellent and excellent.
Credits
- Design firm
- Varela & Kimura
- Designers
- David Kimura, Gabriela Varela
- Photographers
- Adalberto Adame, Paul Czitrom, Luis Gordoa, Gerardo and Fernando Montiel Klint, Undine Pröhl, Julia Sánchez
- Quantity printed
- 4,500
- Compositors
- David Kimura, Gabriela Varela
- Publisher
- Arquine
- Trim size
- 7 x 9.5
- Pages
- 132
- Typefaces
- FF DIN, Scala Serif
- Printer
- Everbest Printing Co. Ltd.
- Jacket printer
- Everbest Printing Co. Ltd.
- Papers
- IKPP woodfree, 140 gram, 165 gram
- Binder
- Everbest Printing Co. Ltd.