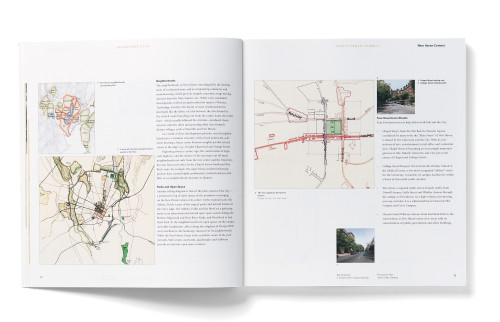
Yale University: A Framework for Campus Planning book
Poulin + Morris, New York, New York, 2001
Description
Yale University is undergoing an ambitious campus and building renovation program that seeks to improve individual physical facilities, create a stronger connection throughout the institution’s various schools, departments and programs, and improve the University’s physical and aesthetic relationship to the City of New Haven.
We were asked to establish a set of design guidelines that would respect the character and history of existing individual structures and still create this new cohesiveness.
The resulting 3-volume casebook set is comprised of a 244-page, full-color, bound volume containing design guidelines, implementation guidelines and in-depth analysis of the entire planning process.
Juror Notes
“Someone’s taken the trouble to put a large amount of data into an attractive format.”
“I’ve been in planning situations where I’ve wished I had a document like this.”
Credits
- Design firm
- Poulin + Morris
- Art director
- L. Richard Poulin
- Designer
- Amy Kwon
- Writers
- Cooper, Robertson & Partners
- Typefaces
- Minion, Univers
- Clients
- Cooper, Robertson & Partners, Yale University



