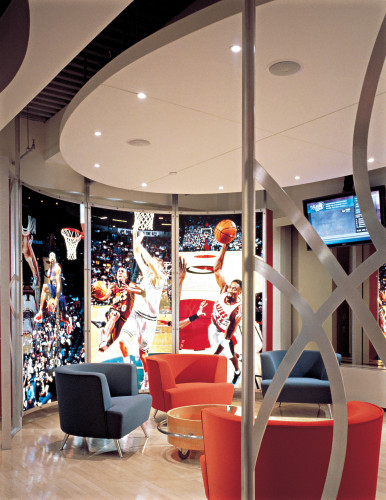
National Basketball Association, New York
Gensler, New York, New York, 2000
Description
The NBA asked Gensler to develop a master facilities plan. Basketball-themed design elements and a comprehensive graphic program support the project objectives by conveying NBA’s strong brand and the kinetic energy of the sport. The experience begins as you step out of the elevator and into a full scale section of a basketball court where rules and specifications are stenciled on the walls. The media lounge has a cage of basketballs with a coffee bar that adjoins the room. Six backboards form a wall enclosure around a new interconnecting stair. Lightboxes depicting players in action line the corridors, and murals of other memorable NBA moments are arranged on the end walls of work areas. Office signage and wayfinding components were designed as part of the graphics program. Imagery from the NBA archives was used to create photomurals that form a backdrop for the activity in the workplace.
Credits
- Design firm
- Gensler
- Project director
- Patric O’Malley
- Creative director
- John Bricker
- Design director
- Peter Wang
- Designers
- Dicie Carlson, Susan Merrell, Daniel Park
- Project managers
- Julie Applebaum, Unjoo Noh
- Project architects/managers
- Kent Hikida, Lawrence Taormina
- Architectural designer
- Mary Sze
- Photographer
- NBA Photos
- Fabricators
- Modern Age, Signature Industries, Paulette Giguerre
- Software
- Illustrator, Photoshop
- Client
- National Basketball Association




