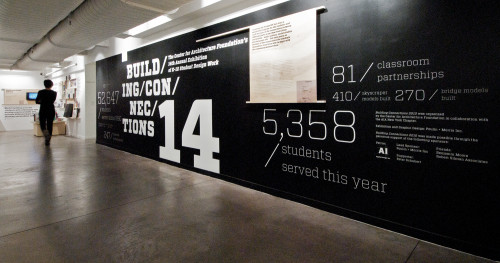
AIA CFAF Building Connections 2010
Poulin + Morris Inc., New York, New York, New York, 2010
Description
Project brief: The Center for Architecture Foundation provides hands-on, interdisciplinary education programs on architecture and design that empower students to take an active role in shaping the world around them. “Building Connections 2010” is an annual exhibition that illustrates the benefits of design education by showcasing K–12 student work from the Center for Architecture Foundation’s 2009–2010 Learning By Design:NY in-school residency program and Programs@theCenter summer studios.
The designers shared three critical objectives with the Center: that the design of the exhibition allow for an immediate interaction between visitors and the works on display; that it emphasize the hard work and talent of the students; and that it illustrate the Center’s unique methodologies and benefits of design education.
The overall project was also extremely challenging from an implementation point of view since it had to be completed within a three-month time period on a budget of $8,000.
Approach: The design team collaborated with the Center’s project team on the exhibition’s thematic organization and development, as well as the overall design of this 1,000-square-foot exhibition, including exhibition displays, interpretive and information graphics, wall murals, maps and didactic labels.
A bold, black-and-white typographic wall mural, located at the entrance to the exhibition, functions as a thematic introduction for “Building Connections 2010” by presenting the visitor with large-scale numerical data such as the number of students, models built, classrooms used and educators involved in this year’s programs.
Natural birch plywood panels and exposed mechanical fasteners are used extensively for all exhibition displays, as well as interpretive and informational graphic panels. Video monitors display classroom activities and interviews with students, teachers, parents and the Center’s design educators. Large-scale quotes function as continuous “typographic voices” and are evident throughout the exhibition.
Effectiveness: The exhibition celebrates student work through an intimate and organic experience, allowing visitors to connect with the genuine talent, as well as the unique qualities and commitment demonstrated by each student. This year’s exhibition has been the most widely attended annual exhibition to date for the Learning By Design:NY Program.
Jaime Endreny, the executive director of the AIA Center for Architecture Foundation, stated, “The design team truly understood and appreciated the value of our K–12th-grade student projects and worked diligently to help us communicate it to a broader audience. I was very impressed with their ability to translate our vision into a cohesive show that brought together a huge volume of material vastly different in medium, content, size and age level. Their talent and expertise enabled them to conquer our unique and unconventional exhibition material and bring to it a new level of sophistication and aesthetic. Needless to say we are exceedingly pleased with the result.”
Juror Notes
High value, low cost. The design invites and allows people to engage with the exhibit. Provides a neutral presentation platform, doesn’t overshadow or overpower the work.
Credits
- Design firm
- Poulin + Morris Inc., New York
- Art director
- Richard Poulin
- Designers
- Andreina Carrillo, Richard Poulin, Andy Schoonmaker
- Client
- AIA Center for Architecture Foundation



