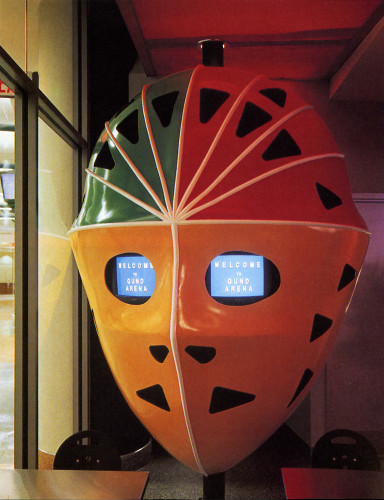
Cleveland Cavaliers/Gund Arena
Sussman/Prejza & Co., Inc., Culver City, California, 1994
Description
Sussman/Prezja's work for the Cavalier's basketball team began with graphics and interiors for their new 21,000-seat Gund Arena in downtown Cleveland, which they will share with other sports teams, entertainers, and events. This particular application is part of an overall graphic program that features floor and wall patterns, fabrics, interior color, signage, and other arena amenities, including the planning and design of a restaurant and sports bar. The designer's dynamic imagery was inspired by powerful industrial forms – lakefront bridges and factories – and the physical forms of the players and performers who will to use the arena. As the project evolved, the scope of work increased: the redesign of the new team logo, a new playing floor, and team uniforms and warmup suits. The existing Cavalier's mark was reworked as a more dynamic and useful as a system of graphic identification.
Credits
- Design firm
- Sussman/Prejza & Co., Inc.
- Design principal
- Deborah Sussman
- Project manager
- Mark Nelsen
- Interior designer
- Fernando Vazquez
- Photographer
- Timothy Hursely
- Fabricator
- Peter Carlson Enterprises
- Client
- Gateway Economic Development Corp. of Greater Cleveland and Gund Investment Corp.