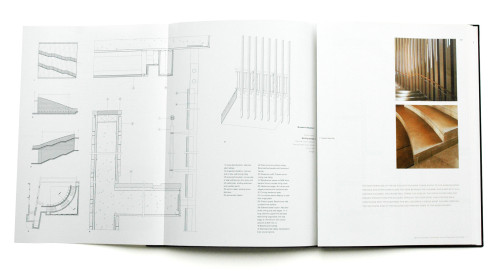
Life Sciences Buildings
Binocular, New York, New York, 2003
Description
This monograph on the design and construction of one building is composed of two main components: a set of highly detailed architectural drawings and a series of evocative black-and-white photographs, both made specially for the publication. The book was originally envisioned by the architects as a horizontal A3 format, but by the publisher as a vertical A4 format. Our design solution satisfies both desires by configuring the book almost entirely out of eight-page foldout signatures. As such, the book can be read on two levels: leafing through the pages produces a photographic essay of alternating types of images; opening the foldouts reveals the meticulous drawings for close examination and study.
Juror Notes
“Good solution for a difficult problem: the balance of photographs and architectural drawings.” Lars Müller
Credits
- Design firm
- Binocular
- Designers
- Joseph Cho, Stefanie Lew
- Jacket designers
- Joseph Cho, Stefanie Lew
- Photographer
- Hélène Binet
- Production director
- Markus Gomon
- Production coordinators
- Joseph Cho, Gregor Messmer
- Authors
- Ada Karmi-Melamede, David S. Robins
- Editor
- Ria Stein
- Publisher
- Birkhäuser
- Trim size
- 8.43 x 11.65”
- Pages
- 132 plus 50 foldouts
- Quantity printed
- 2,200
- Compositor
- Binocular
- Typeface
- Akzidenz Grotesk
- Printer
- Jütte-Messedruck
- Jacket printer
- Jütte-Messedruck
- Papers
- BVS matte coated 135 gsm text, Surbalin dark gray endpapers
- Binder
- Kunst und Verlagsbuchbinderei GmbH
- Binding method
- Smyth sewn with gatefold signatures; binding cloth over 100 pt. binding board
- Book type
- Image driven





